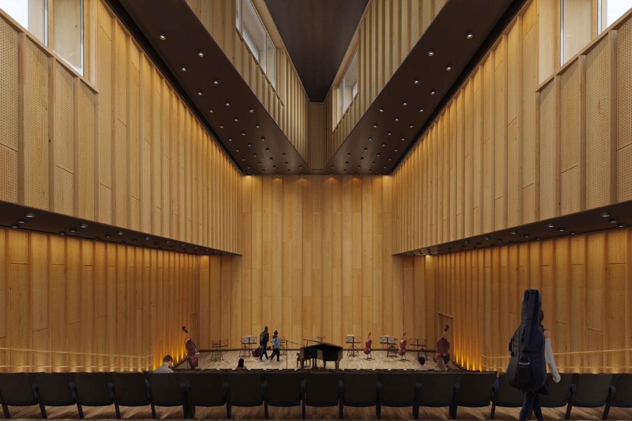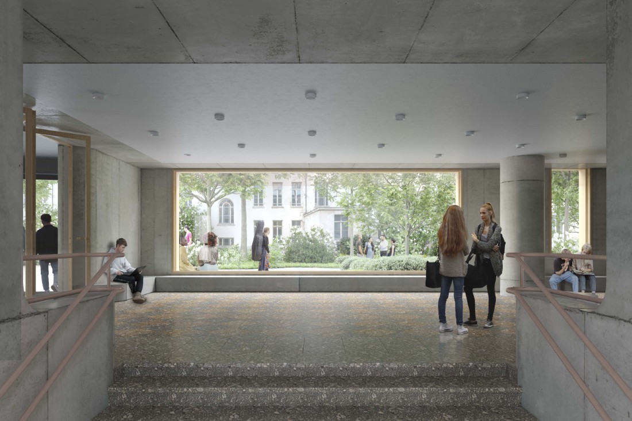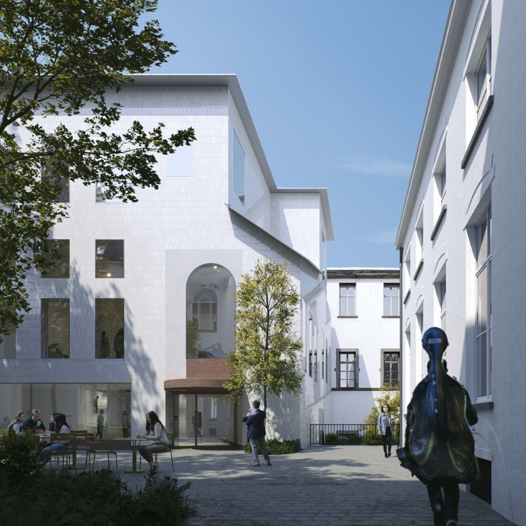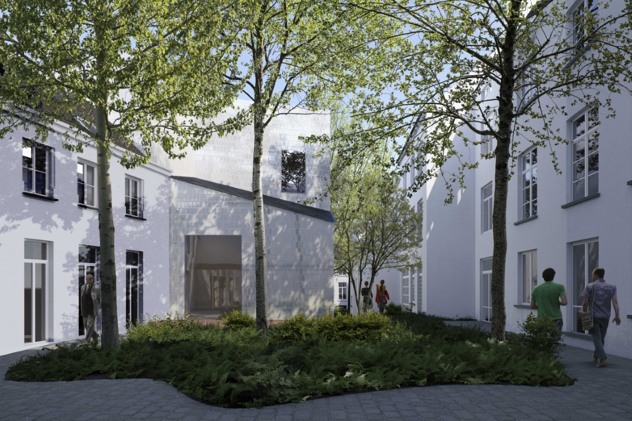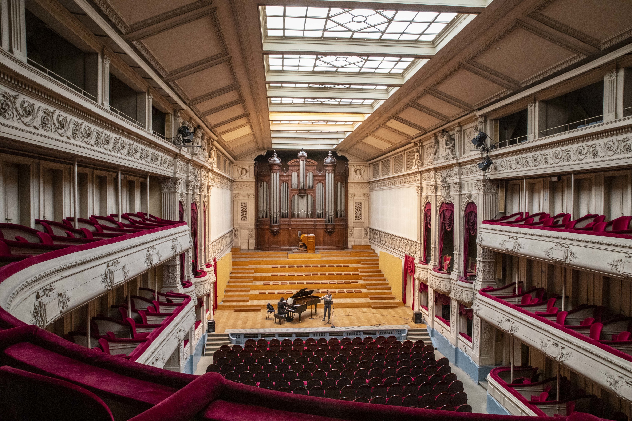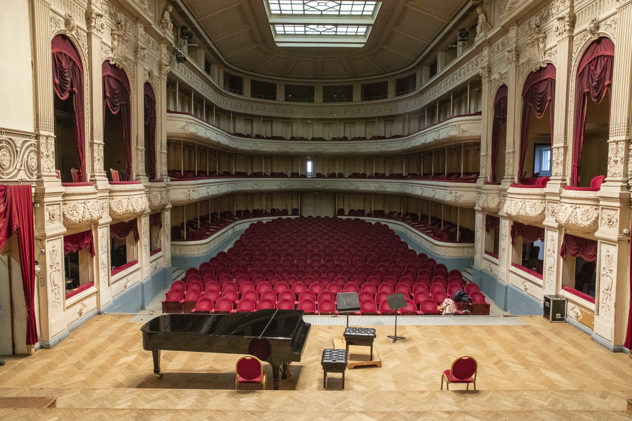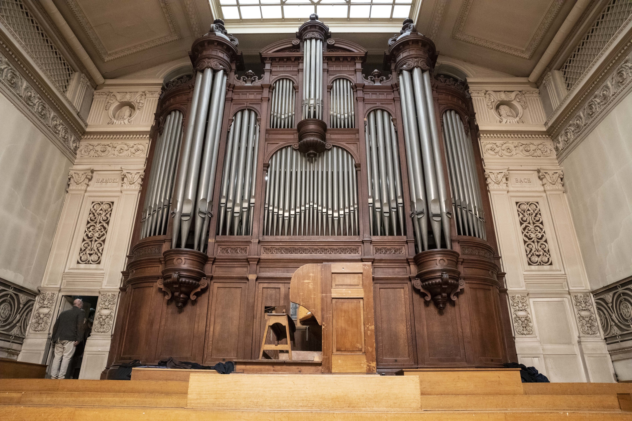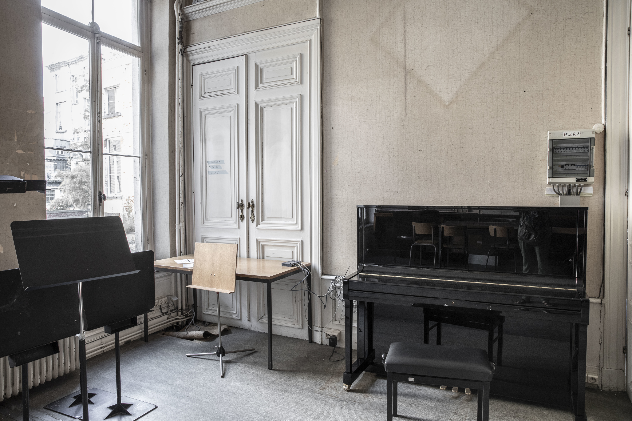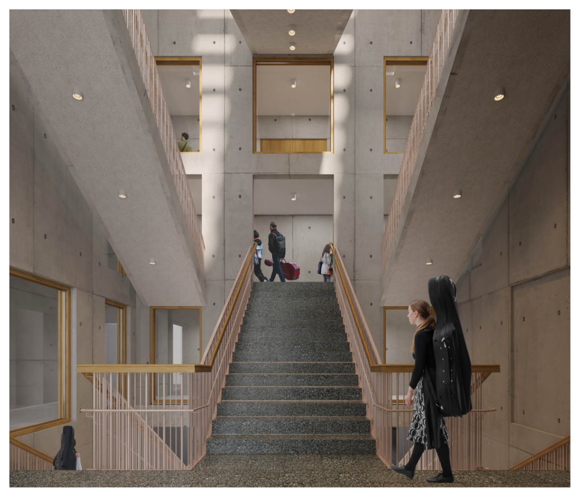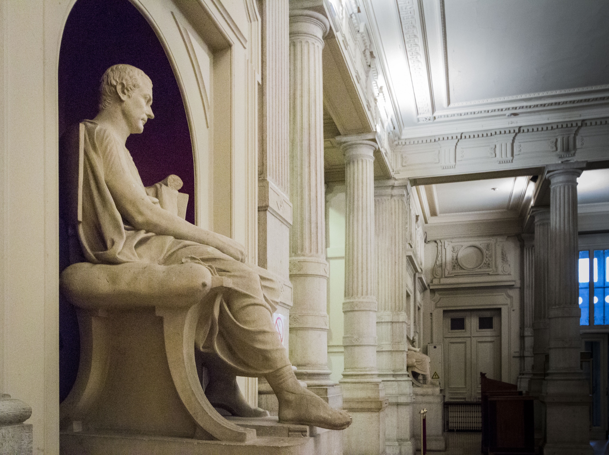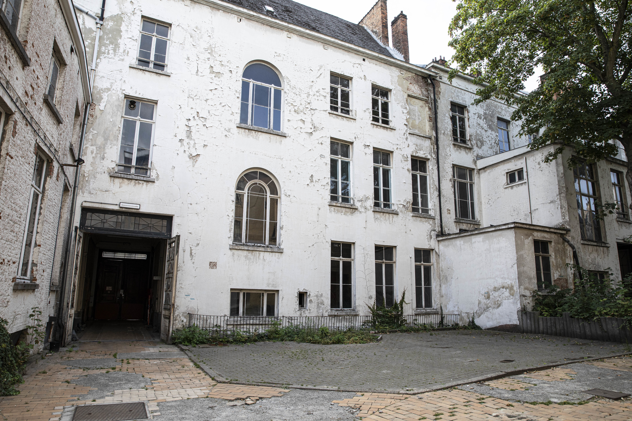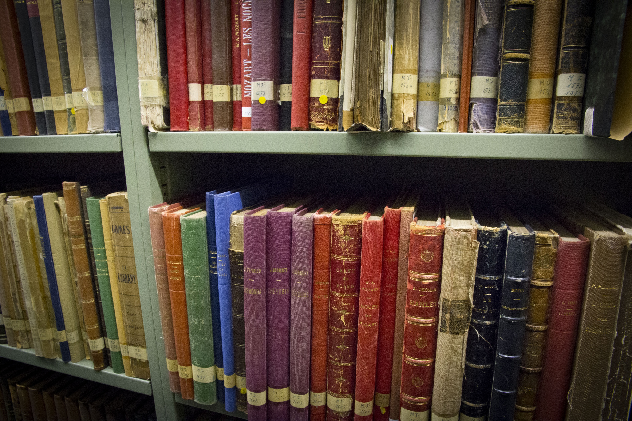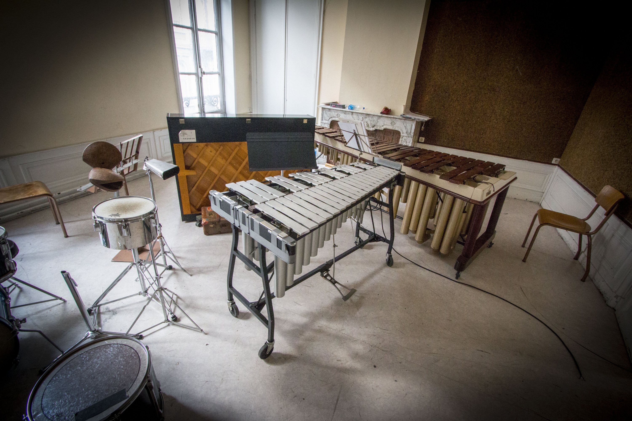Renovation of the Brussels conservatory of music
RESTORE, EXTEND AND RENEW
The Koninklijk Conservatorium Brussel and Conservatoire royal de Bruxelles are two Belgian Schools of Art located in a diverse complex of buildings that are all in need of renovation and do not provide sufficient space for the activities of the two music schools. The project combines the restoration of a beautiful piece of architectural heritage in the heart of Brussels with the construction and renovation of the necessary infrastructure for the two conservatories, a prestigious music library and 3 concert halls. Quite an achievement!
General information & documentsOn the programme:
- Restoring the historic buildings
- Restoring the 1880's organ
- Renovating the electrical installations, heating and ventilation
- Building an extension including a chamber music hall and a rehearsal hall for a symphonic orchestra
- Fitting out of high-quality classrooms with extra attention to acoustics
- Creation of a new library with storage depot, offices and artists' lounges
- Landscaping of inner gardens
- Improving the accessibility and circulation in the building
THE RESTAURATION
The conservatory was built in the 19th century to the design of architect Jean-Pierre Cluysenaar. It then consisted of a school building on rue de la Régence, and two adjoining houses for the director and secretary. The magnificent concert hall houses one of Belgium's most valuable organs, an instrument by Aristide Cavaillé-Coll, the greatest organ builder of all time.
The entire ensemble will be restored and adapted to contemporary standards in terms of acoustics, accessibility, safety and comfort. All interventions are done with the greatest respect for the architectural heritage.
The monumental concert hall and foyers will be restored to their original glory. The historical interiors on the ground floor will be restored and furnished for the library and the knowledge centre. A new depot space will be created underground for the extensive collection of historical scores and artefacts.
The five town houses in Wolstraat, with which the conservatory was extended over the years, will also be restored and equipped for the administrative services, musicians' lodges and a guesthouse.
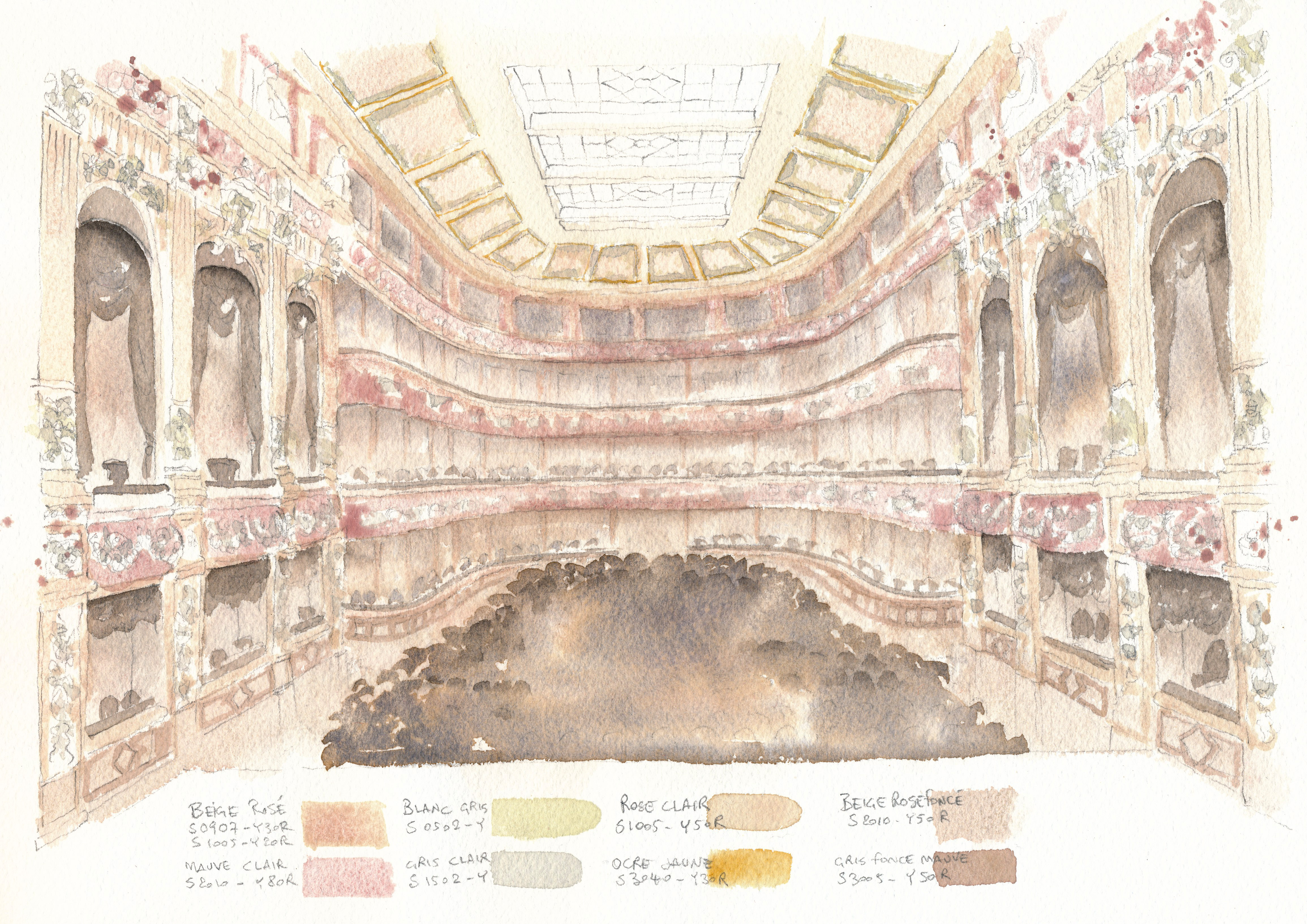
A HARMONIOUS NEW BUILDING
To meet the demand for additional music classes, concert halls and a high-quality air-conditioned preservation depot, an extension is necessary. The new building will replace the current extension with the library, and will be respectfully integrated into the whole.
The two new concert halls will be equipped with the necessary infrastructure to optimise acoustics. The chamber music hall will have a fixed seating arrangement with bleachers and can accommodate 150 spectators. The rehearsal hall is strategically embedded between the historic concert hall and the artists' lodges. The acoustics there are adaptable thanks to sliding wooden paneling and sound-absorbing curtains.
To complement the classrooms and music classrooms in the Cluysenaar Building, the new building will house four double-height masterclasses and high-performance classrooms that keep heavy bass sounds such as percussion in. Atop the new building will be a publicly accessible roof terrace.

A SHORTCUT AND GARDENS
To improve the accessibility of the complex, there will be a thoroughfare: from the honorary courtyard on Regentschapstraat, visitors will be able to walk directly through the courtyard garden to the town houses on Wolstraat. There will also be a monumental staircase on this central axis, in the spirit of the original architect, connecting the historical building with the new building.
The unbuilt areas will be laid out as six gardens, oases of peace and light that increase biodiversity and allow rainwater to infiltrate into the soil. The courtyard at the entrance will be retained. The reading room of the new library will overlook a winter garden inspired by that of the 19th century. From there, a vertical garden will lead via stairs to a courtyard with cafeteria and terrace. Finally, a patio will be created next to the foyer of the historic concert hall.
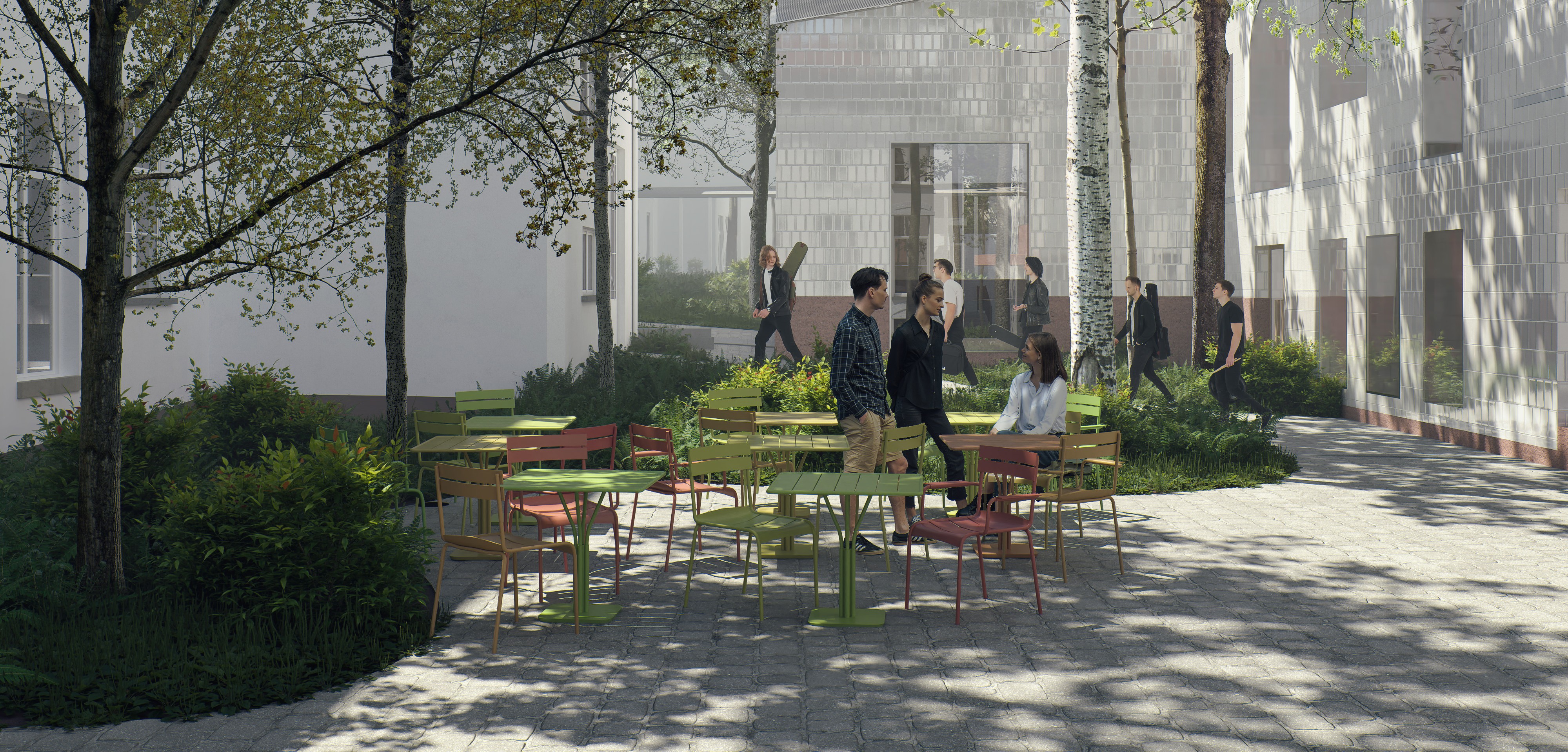
Project news
General information
Project development
The project's evolution
*content.step1
During this phase, the project team markets the design brief and appoints the project author to carry out the studies needed to design a quality project.
During this phase, the project author, in consultation with the project owner, carries out preparatory studies and designs a preliminary project, which must be validated by all partners.
During this phase, the project developer draws up the planning and/or environmental permit applications. The project owner submits these to the Brussels Region, which then processes the permit until it is received.
During this phase, the project team markets the work and appoints the contractor to carry out the work.
During this phase, the project, validated by the partners, is implemented by a general contractor under the supervision of the project owner and the project author, who monitor the site on a daily basis.
During this phase, the project owner approves site closure to the contractor, with or without remarks. The contractor makes the final interventions and the project is handed over to its managers and owners. The project owner closes the file with the final budget statements.
